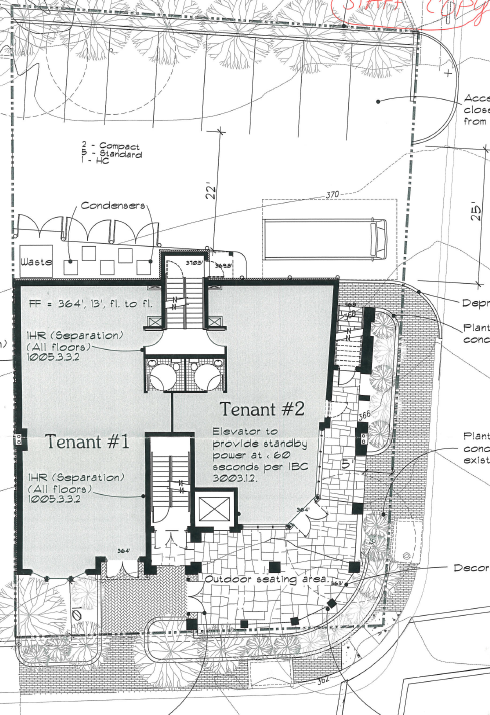Church Street Vision
History of the Church Street Vision Plan
In July 1999, the Vienna Town Council adopted an ordinance to enhance the appearance and economic vitality of businesses in the historic Church Street commercial corridor. The plan introduced an innovative concept in commercial development - an incentive-based development program called the Church Street Vision Plan to preserve the unique character of what was once Vienna's main street.
Under the plan, property owners in the C-1B Pedestrian Commercial Zone are encouraged to renovate and develop properties in accordance with adopted guidelines that reflect the main street urban architecture reminiscent of late 19th century, small-town America streetscapes. In exchange, owners may receive additional building square footage, reduction in parking requirements and an expedited review process.
Goal of the Vision Plan
The Church Street Vision Plan was created to achieve improvements on Church Street without the imposition of additional architectural requirements or the restrictions of an official historic district. The goal is to encourage a viable commercial mix while preserving Vienna's small-town character.
Approved Church Street Vision Projects
101 Church Street NW
Two-story retail structure with four tenant spaces, two on each floor, outdoor dining area on the corner, and 8 on-site parking spaces behind the building.
Approved November 7, 2005

111-113 Church Street NW
Two-story commercial building with a total of 7 tenant spaces and 44 parking spaces provided.
Approved September 22, 2003
120 Church Street NW
Two-story mixed-use building with 4 commercial units on the ground floor, 6 residences on the second floor, and 63 parking spaces.
Approved October 20, 2014
144 Church Street NW
Two-story retail building with 8 commercial tenant spaces and 21 parking spaces.
Approved 2000
139-145 Church Street NW
Three-story mixed-use building with a first floor devoted to commercial uses, the second floor programmed for a split of office suites and multi-family units, and the third floor solely for multi-family units. Includes 56 parking spaces including 14 spaces dedicated to public parking.
Approved July 11, 2022
Map of Approved Church Street Projects
The properties within the red borders are zoned C-1B Pedestrian Commercial and eligible for redevelopment under the Church Street Vision. The pink highlighted parcels designate the locations of the approved Church Street Vision projects listed above.