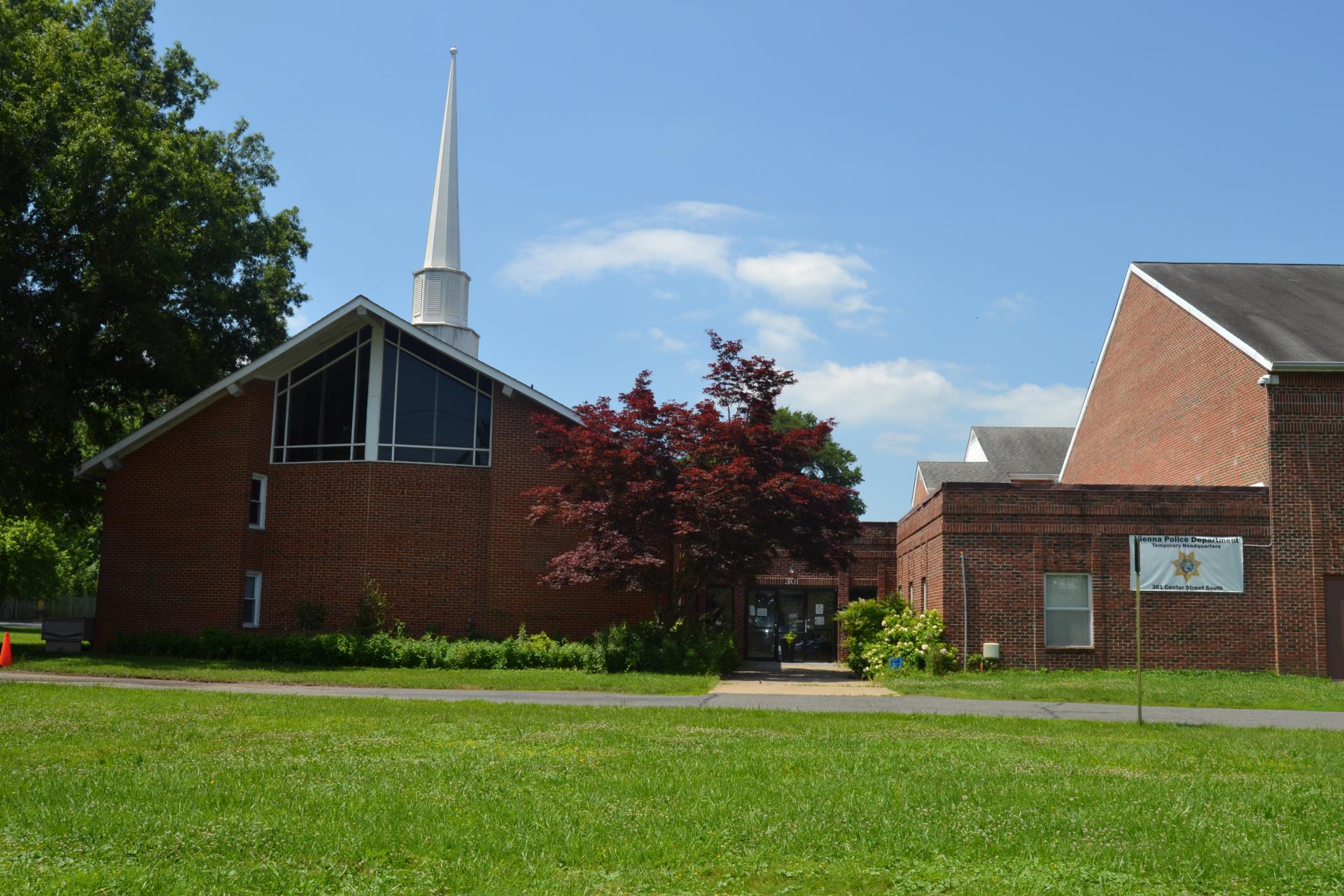Annex Property Reimagined
In 2023 the Town of Vienna sought feedback from residents, exploring the opportunity to construct a recreational aquatics and fitness center at 301 Center St., S. The result was conceptual designs for the project, include a state-of-the-art facility encompassing approximately 24,500 square feet with ample parking for visitors. The conception intends to cater to a wide range of recreational and fitness needs, ensuring a welcoming environment for all ages and physical abilities.
Conditional Use Permit
Town staff continue to explore temporary and long-term uses for the Annex property to ensure it provides community benefit while future plans for the site are evaluated. At the Oct. 8, 2025, Planning Commission meeting, the Commission reviewed a conditional use permit request for a series of governmental and public outdoor parks and recreational uses at 301 Center Street South.
During the meeting, the Director of Parks and Recreation presented an overview of the proposed uses, and the Commission heard public comment from nearby residents regarding noise, lighting, and tree canopy/buffer considerations. The Commission voted 6-0 to direct staff to prepare follow-up information.
The Annex is currently being used as a storage space for equipment and materials related to nearby road, traffic, and sidewalk improvement projects conducted by the Department of Public Works. Additional uses will be evaluated as part of the Conditional Use Permit process.
For information about upcoming Planning Commission meetings and agendas, visit the Calendar of Agendas and Meetings page and learn more about the Planning Commission is online. For more information about the conditional use permit and project updates, contact Leslie Herman, Director of Parks and Recreation, at 703-255-6356.
Proposed Facilities
The proposed aquatics portion of the center spans approximately 12,000 square feet, featuring a pool specifically designed for recreation and leisure activities. The fitness section of the building covers approximately 9,000 square feet and is designed to support a variety of exercise routines.
Additional Amenities
Beyond the primary aquatics and fitness areas, the conceptual center includes a welcoming lobby, rental rooms, and office space for administrative functions. To accommodate guests' comfort and privacy, there are restrooms, locker rooms, and family change rooms, offering convenience for individuals and families alike.
The potential aquatics and fitness center is designed with the community in mind, providing a comprehensive and accessible space for recreation, fitness, and family fun.
For details see the presentation and final report provided to the Town Council on September 30, 2024:
Annex Long Term Use Study Presentation(PDF, 16MB)
Annex Long Term Use Study Final Report(PDF, 11MB)
Appendix A- Existing Building Review(PDF, 11MB)
Appendix B- Vienna Annex Engagement Summary(PDF, 2MB)
Appendix C- Operational Planning Report(PDF, 1MB)
Appendix D- Program Narrative(PDF, 209KB)
What Was the Annex Long Term Use Study?
 The Town of Vienna retained a consultant team led by Kimmel Bogrette Architecture + Site to conduct a land feasibility and community needs assessment of long-term uses for the Annex property at 301 Center Street S. The study provided recommended land uses based on the Town's strategic plan, comprehensive plan, extensive community engagement and available funding. Other planning efforts being considered when making a final decision include:
The Town of Vienna retained a consultant team led by Kimmel Bogrette Architecture + Site to conduct a land feasibility and community needs assessment of long-term uses for the Annex property at 301 Center Street S. The study provided recommended land uses based on the Town's strategic plan, comprehensive plan, extensive community engagement and available funding. Other planning efforts being considered when making a final decision include:
2024 Feasibility Study
Since the project's inception, community input was gathered through questionnaires and public workshops to identify potential uses for the property. A feasibility study projected total construction and operating costs associated with the most favored option to inform a final decision made by the Town Council. The feasibility study was intended to ensure that the final choice is both appropriate and financially viable. The feasibility examined the following:
- Determining the optimal use of the site and assessing what fits within its parameters.
- Identifying the potential best use(s) of the site.
- Ensuring that the selected uses align with and are compatible with the surrounding neighbors.
- Investigating the sustainability of the proposed uses to confirm their long-term viability.